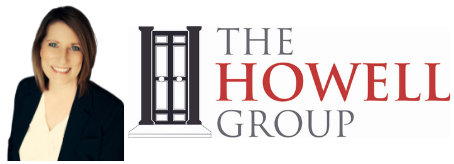Welcome Home! This freshly painted 3 bed, 2 bath home is ready for your personal touch. Large living room w/ wood burning fireplace, adjoining dining room with abundant natural light. Master bedroom with soring trey ceilings, master bath includes double vanity, garden tub, and separate shower. 2 spacious secondary bedrooms with large closets and a shared hall bath. Finished bonus room upstairs for an office or kids retreat. Eat in kitchen leads to the spacious screened in patio, pergola stone patio, fire pit patio overlooking your well maintained fenced in backyard! New Roof 2018. Community offers pool with lifeguard and clubhouse! Don't miss your opportunity to be in Timberline! Call today for you private showing!
Primary Features
Interior
External
Location
Additional
Financial
Zoning Info

Contact - Listing ID 1327527


